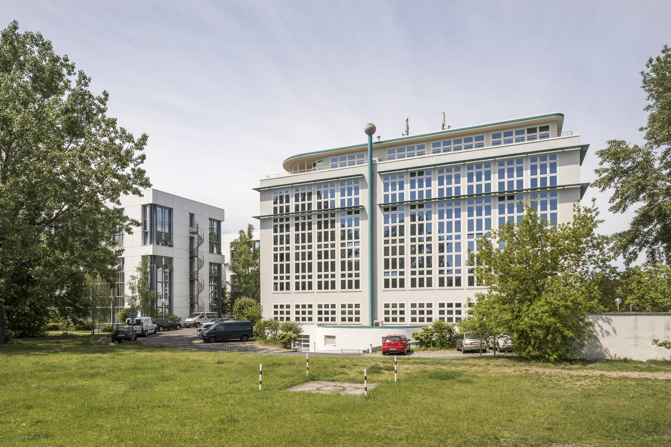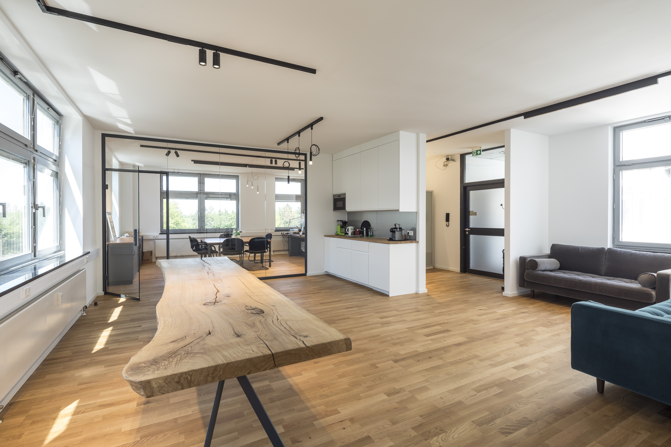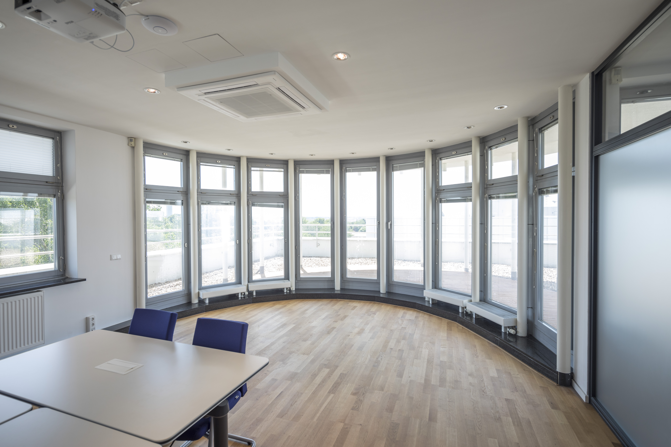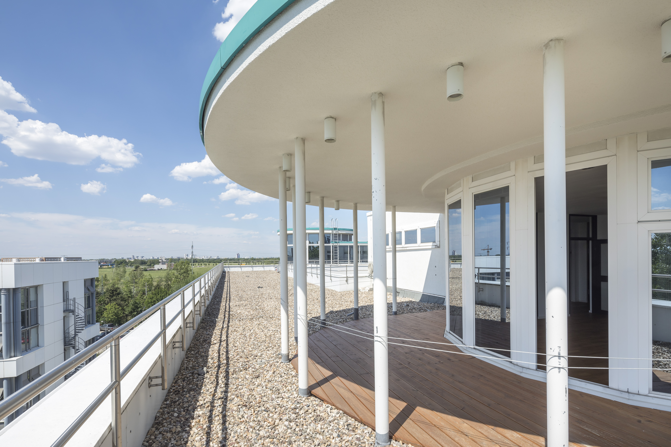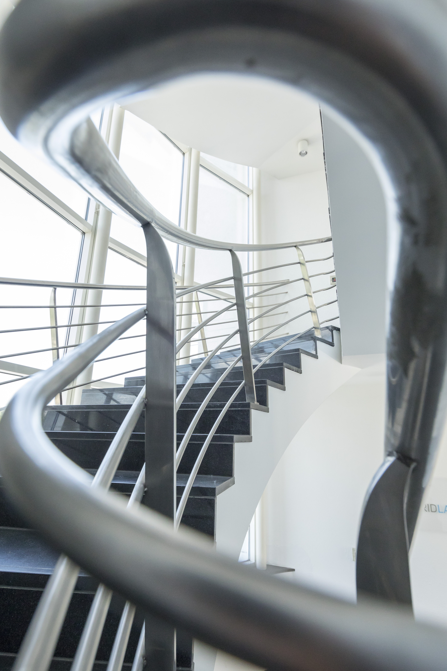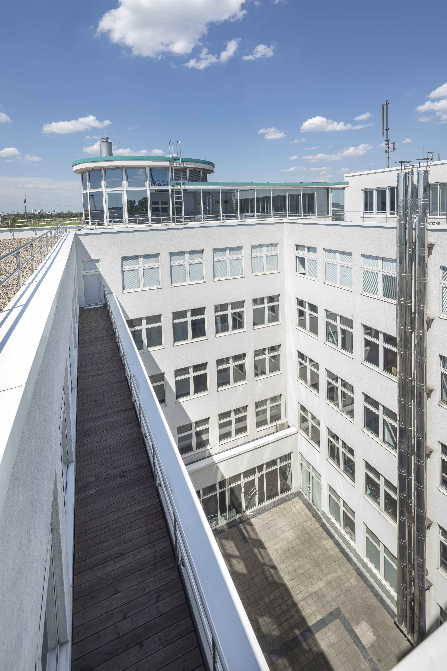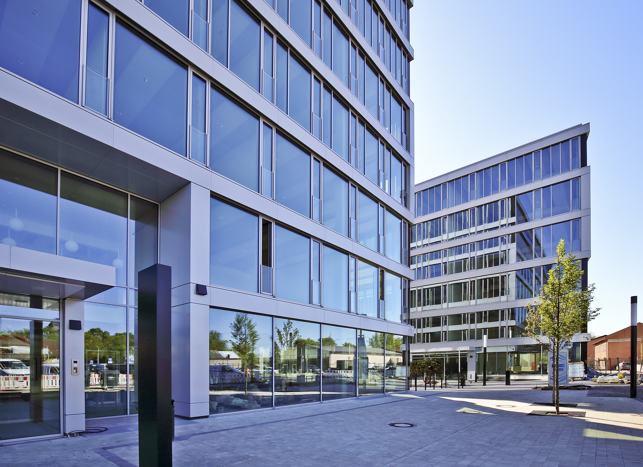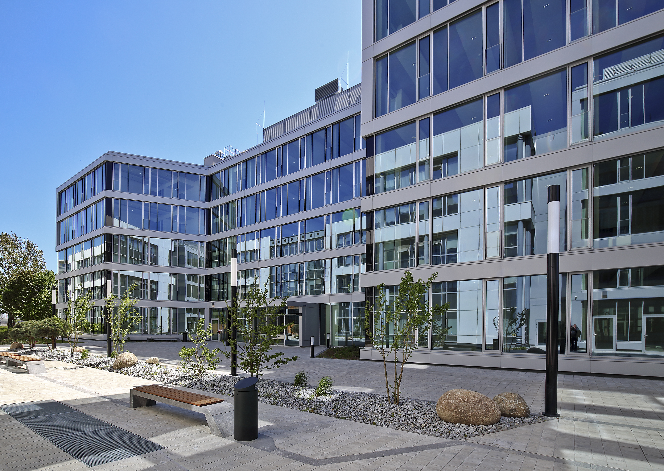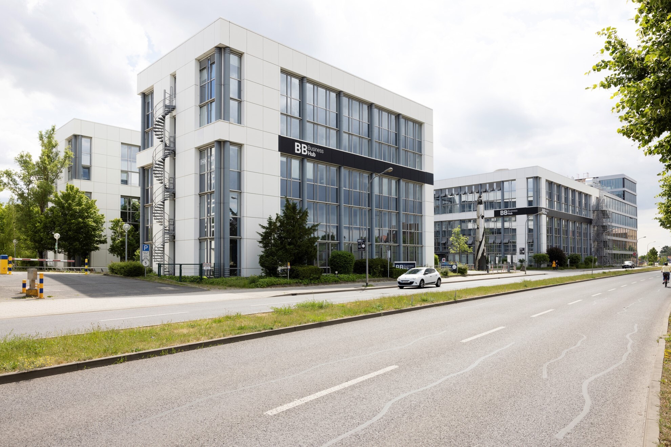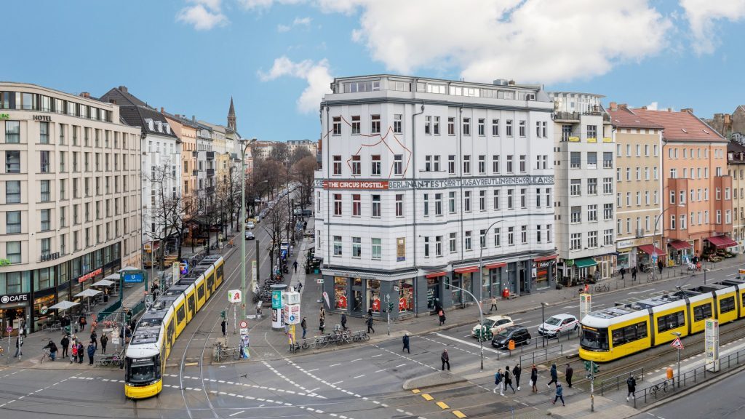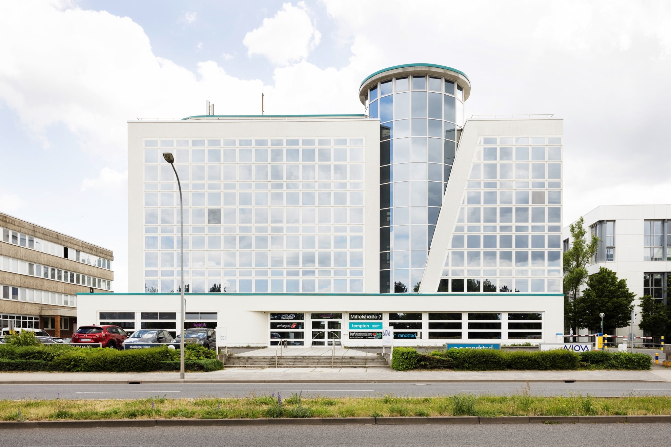
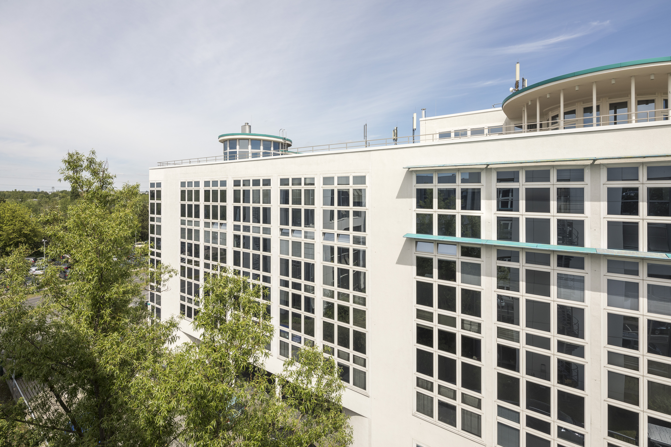
Price
Upon request
5 500
Areas from m²
Commercial
Object type
- Number of floors
- 6
- Year of construction
- 1994
- Available at
- Usable area
- 5 500 m²
- Room height
- 2,85
Description
Architecture
The existing building Hub 7 is a office building of approximately 5.500 m², which expands the BB Business Hub Campus to a total of 34,000 m². The basic shape of Building A is U-shaped, while Building B has a narrow rectangular form. Thanks to the depth of the space and the many windows, both individual and open-plan offices can be created on the floors of the office building. Three spacious lobbies provide a representative entrance. High-quality areas within the environment and invitingly designed outdoor spaces offer the right conditions for official appointments and relaxing breaks. The customizable rental spaces meet the highest modern office standards, offering a highly flexible layout that enables relaxed, modern, and above all, future-proof work.
Floors
Building A consists of a ground floor and six upper floors, accessible via two central staircases and two elevators equipped with building services installations. Building B has five upper floors, accessible via a central staircase and one elevator. The building sections are connected by an underground garage in the basement, offering over 150 parking spaces, with additional outdoor parking spaces available on the campus grounds.
Building Services
The office building is equipped with mechanical ventilation and a heating/cooling system in the form of ceiling sails. Exterior-mounted Raffstore systems on all floors provide sun protection, which can be individually adjusted for each room using central control elements. Floor tanks ensure safe and organized cable management.
Interior Fit-Out
The usable spaces will be newly fitted out according to your specific needs and operational requirements. The room layout is implemented using a flexible wall system. You can choose floor coverings and other materials within the usual scope. The office floors feature raised floors, where IT cabling, electrical lines, etc., can be installed according to your workspace concept. These installations can be quickly, flexibly, and cost-effectively adjusted during future relocations. Workplace lighting is integrated into the sound-absorbing ceiling.
Our commercial properties feature flexible floor plans and can be customized to meet your needs. Our experienced team, in collaboration with our external partners for planning and construction, will support you in realizing your vision.
From the first viewing to the individual fit-out of your rental spaces and property management, we are here for you. This way, we free you to focus on your business.
Equipment
- Lift
- Canteen
- Fiber-optic network
- Partial air-conditioning
- Parking space
- Bike parking
- Basement
Distance
- Public transport
- 400 m
- Motorway access
- 1000 m
- Berlin Hbf.:
- 30 min
- Dresden:
- 70 min
- Leipzig:
- 110 min
